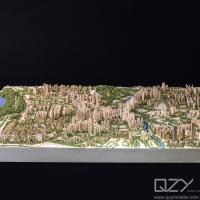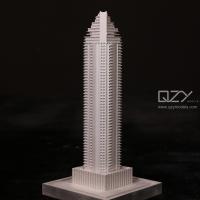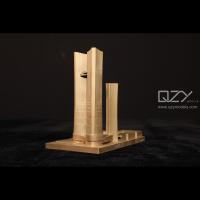| Scale Size: | 1/300 Scale | Technic: | Machine Cut And Handmade |
|---|
| Color: | As Per Renderings | Packing: | Plywood Packing & Flight Case |
|---|
| Drawing: | Pdf, Cad, 3d Max, Or Other Files | Details: | Model Details As Per Plan |
|---|
| Model Type: | Office Building Scale Model | Interior: | With Internal Layout |
|---|
| High Light: | High rise Building, Structural hierarchy, architectural space planning |
|---|
1/300 scale modern CBD building 3d model with lighting and
Reference building
Model Material
The primary materials employed in this model are high - quality
wood and acrylic. The wood, selected for its natural texture and
durability, imparts a warm and organic feel. Acrylic, on the other
hand, offers transparency and a sleek modern look, allowing for a
clear view of the internal structural details in some areas.
Complemented by meticulously crafted miniature elements such as
model trees, exquisitely detailed figures, and precisely scaled
cars, these components bring the model to life, creating a vivid
and realistic scene.
Model Scale
This model is crafted at a scale of 1:300. This scale allows for a
comprehensive and detailed representation of the actual structure.
Every architectural nuance, from the smallest decorative moldings
to the layout of the surrounding environment, can be clearly
discerned, providing viewers with an immersive experience of the
real - world project as if they were observing it from a bird's -
eye view.
Model Size
Measuring an impressive 300x200cm, the model commands attention
with its substantial dimensions. This large - scale construction
ensures that even the most intricate details are presented with
clarity and prominence, making it suitable for display in large
exhibition halls or sales centers, where it can be easily viewed
and admired by a wide audience.
Model Lighting
Equipped with a state - of - the - art LED lighting system, the
model offers a perfect illumination effect. The LEDs are
strategically placed to highlight key architectural features, such
as the facades of the reference buildings, creating a visually
stunning display. Whether it's the play of light on the textured
surfaces of the buildings or the way it illuminates the surrounding
landscape, the lighting adds depth and dimension to the model,
enhancing its overall aesthetic appeal.
Model Function
Designed with multiple functions in mind, this high - rise scale
model serves as an invaluable tool for property selling. It allows
potential buyers to visualize the future development in a tangible
way, increasing their interest and confidence in the project.
Additionally, it plays a crucial role in urban planning, enabling
planners to study the layout and spatial relationships of the
buildings within the context of the surrounding area. Moreover, it
is an ideal centerpiece for exhibitions, attracting the attention
of architecture enthusiasts, industry professionals, and the
general public alike.
Model Type
This is a high - rise scale model, specifically designed to
accurately represent towering structures. It captures the essence
of high - rise architecture, from the verticality of the buildings
to the complex interplay of different building components. With its
detailed construction and realistic representation, it stands as a
prime example of the artistry and precision involved in creating
scale models of modern high - rise developments.

Our business main includes:
| Real Estate Model | Zone Planning Model |
| Commercial Building Models | Landscape Model |
| Residential Building Models | Industrial workshop model |
| Unit Model | 3D Printing Model |
| Building Model |

FAQ
1. Is it a concern if I'm not from the local area?
The key elements determining the model's price are as follows:
size, scale, lighting, base material selection, the height
differences and complexity of the landscape terrain, the quantity
of buildings and the complexity of their structures, the delivery
destination, the production time frame (if we're requested to
accelerate production and bring forward the delivery significantly
earlier than the initially set date, the price will increase
accordingly), as well as the installation approach and post -
production service requirements. Undoubtedly, our pricing is
directly proportional to the amount of work we undertake.
2. What kind of information do you need to give me a quotation?
In order to offer a definite price quote for a model, it would be
best if we could get a rather complete set of drawings. However, we
are aware that this isn't always feasible. As a general rule, for
an architectural model, we need a site plan that shows some
indication of the elevation levels (in cases where the terrain
isn't flat), along with several elevation drawings of the new
construction project. Photos of the site are also extremely
helpful. When it comes to display models or exhibition models, we
require as many images, drawings, or 3D renderings of the planned
design as you can provide. But if your project is still in its very
early stages, we can provide a rough estimate even with just a
small amount of information.
3. What format should the information be in?
The information can be sent via email in formats such as PDFs, DOCs
, JPGs, and so on. Although we are able to open most file types, it
is often advisable to make a phone call to confirm compatibility in
advance. In the case where the files are extremely large in size
and there is a substantial quantity of them, it might be more
practical to send them on a disc. On the other hand, if the purpose
is merely to obtain a quotation, it can also be quite convenient to
receive the drawings in the traditional manner, that is, as a set
of printed documents sent through the postal service.
If you are interested in our project making, please contact me
freely, and welcome to visit our company.
We'll give you the best service and a reasonable price. Looking forward to an honest cooperation with you!













