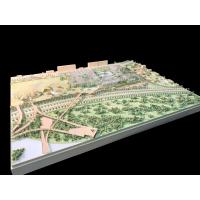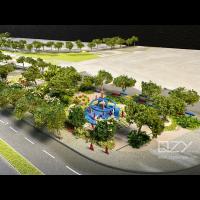Overview
This 1:2000 Aecom Xiongan Urban Planning Model is a breathtaking
miniature representation of forward - thinking urban design,
meticulously crafted to showcase the blueprint of Xiongan's future
landscape.
1. Overall Layout and Spatial Harmony
The model presents a comprehensive urban planning vision, with a
balanced distribution of architectural clusters, green spaces, and
water systems. The arrangement of buildings, from high - rise
structures to low - rise facilities, follows a rational spatial
logic. It reflects the integration of urban functionality and
aesthetic appeal, demonstrating how different urban elements can
coexist harmoniously. The model’s scale allows viewers to grasp the
macro - level planning of Xiongan, from the layout of major
transportation arteries to the positioning of public service
centers.
2. Architectural Details and Design Aesthetics
The buildings in the model, whether they are the sleek, modern high
- rises or the more modestly scaled structures, exhibit fine
craftsmanship. The use of materials in the model - making (though
not specified as in previous examples but inferable from the visual
richness) likely aims to replicate the textures and appearances of
actual building materials. The architectural forms are diverse,
with some featuring bold, contemporary geometric shapes that
signify innovation, while others may have more understated designs
to fit different functional zones, such as residential, commercial,
or cultural areas.
3. Green Spaces and Ecological Integration
A prominent feature of the model is the extensive greenery. Lush,
carefully - rendered green spaces are interspersed throughout the
urban layout, including parks, tree - lined avenues, and vegetated
buffers. These green elements are not just for aesthetic purposes;
they represent the model’s commitment to ecological urban planning.
Water systems, like rivers and lakes, are also a key part of the
design. The blue water bodies meander through the urban fabric, not
only adding visual charm but also indicating the importance of
water in Xiongan's ecological and recreational planning,
potentially for flood control, water conservation, and creating
pleasant waterfront spaces.
4. Symbol of Urban Vision
As an urban planning model, it serves as a powerful symbol of
Xiongan's developmental vision. It is a physical manifestation of
the planning concepts, illustrating how the city intends to grow in
a sustainable, functional, and aesthetically pleasing way. For
planners, it is a tool for communication, allowing them to convey
complex urban design ideas to stakeholders, including the public,
investors, and policymakers. For the general public, it offers a
glimpse into the future of Xiongan, inspiring anticipation for a
well - planned, eco - friendly, and vibrant urban environment.
In summary, the 1:2000 Aecom Xiongan Urban Planning Model is more
than just a miniature of a city; it is a detailed, artistic, and
informative representation of a new urban vision, encapsulating the
hopes and plans for Xiongan's sustainable and prosperous future.
Materials
1. The Unique Texture of Maple Wood Building Volumes
Each building volume is meticulously crafted from maple wood. The
distinctive fine grains of maple, like natural verses engraved on
the earth, feature an interwoven hue of light brown and beige, as
if condensing the warmth of the morning and evening sun. After
manual polishing, the surface takes on a soft luster. It not only
retains the natural warm and smooth touch of the wood but also
reveals the rational geometric order of the architecture through
precise cutting and splicing, achieving a wonderful balance between
natural materials and artificial craftsmanship.
2. Ecological Integration with Greenery
When these maple wood buildings are embedded in the surrounding
greenery, a dialogue between “wood and green” begins. At the base
of the buildings, low shrubs cluster around, their branches and
leaves gently brushing against the maple wood foundations, as if
telling the story of the land’s nourishment. In the middle layer,
tall trees stand in rows, with their crowns maintaining a delicate
distance from the building eaves, adding a touch of natural
haziness to the architectural outlines. High up, vines occasionally
cling to the buildings, breaking the regularity of the maple wood
with soft curves, making the structures seem to grow out of the
greenery, becoming an organic extension of the ecosystem and
interpreting the planning philosophy of symbiosis between humans
and nature.
3. Visual Echo with the Lake
Facing the azure lake, the maple wood buildings transform into
“wooden storytellers by the water’s edge.” The lake surface is like
a mirror, reflecting the figures of the maple wood buildings. The
collision between the warm brown tones and the cool blue lake
water, however, generates a harmonious rhythm through the blending
of light and shadow. On sunny days, the sun shines on the
buildings, and the golden glow falls on the lake surface, with the
rippling light and wood shadows dancing together. On rainy days,
the hazy outlines of the buildings are reflected in the ripples,
like an ink - wash painting, with the simplicity of the wood and
the agility of the water complementing each other. This makes the
entire scene not only possess the refinement of modern design but
also contain the profoundness of Eastern artistic conception,
achieving a double shock to the vision and the soul.
4. The Stunning Presentation of the Overall Effect
Such integration is far from a mere pile - up of elements. With its
natural posture, the maple wood building blurs the boundary between
artificial construction and the ecological environment. When viewed
from above, the brown building volumes are like “wooden cells”
growing from the earth, jointly weaving an urban picture of
ecological symbiosis with the emerald green vegetation and the
azure lake water. When viewed from the ground, the buildings,
greenery, and lake present a progressive hierarchy. The warmth of
the wood, the vitality of the green, and the agility of the water
permeate each other. Every gaze becomes an immersive experience of
the urban ideal of “ecology + humanity,” creating a stunning appeal
that far exceeds expectations.



For more information about our services and to view other projects,
please visit our website at www.qzymodels.com. Here, you can find contact details and explore our portfolio of
exceptional architectural models.















